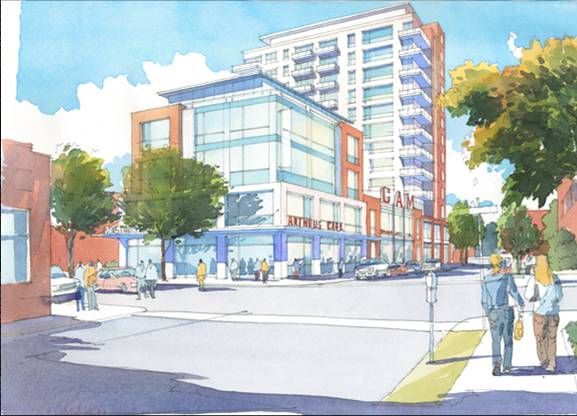Architectural Renderings


Images courtesy of the Raleigh Urban Design Center, Livable Streets and belong to the developers and architects.
Grubb Properties will be the main developer, with the design provided by Clearscapes, the firm that designed the Exploris museum.
Architectural Renderings


Images courtesy of the Raleigh Urban Design Center, Livable Streets and belong to the developers and architects.